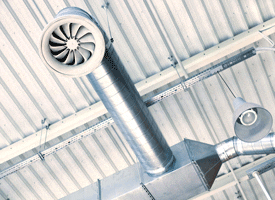 When you’re building a new home, making additions to your existing home, or thinking of upgrading your current ductwork design, there is a process to consider in designing new ductwork. After all, you want to ensure your duct system efficiently and quietly gives you comfort throughout your home.
When you’re building a new home, making additions to your existing home, or thinking of upgrading your current ductwork design, there is a process to consider in designing new ductwork. After all, you want to ensure your duct system efficiently and quietly gives you comfort throughout your home.
There are eight recommended steps your HVAC professional should follow when designing your new duct system. The design of your new duct system should parallel the development of house plans or renovations. Planning where you place the ductwork, and all the architectural and structural elements at the same time will prevent conflicts between these elements.
To ensure your new duct system is efficient and provides the greatest comfort, the eight steps recommended in designing new ductwork are the following:
- The choice of heating and cooling equipment should account for personal preference, available fuels and installation and operating costs.
- The choice of design and ductwork materials should include these considerations:
- The heating and cooling equipment chosen and its location
- The local climate
- The architectural and structural elements of the house
- Zoning rules
- Installation and operating costs
- The amount of heat needed for each room and the amount of heat required for removal from the house to maintain the designed temperature should be calculated.
- Before calculating duct size, a specific model of heating and cooling equipment recommended for specific residential use should be measured and chosen.
- A rough sketch of the air duct system showing the following should be drawn:
- Location of the air handling equipment
- Location of supply outlets
- Location of return openings
- Location of duct runs
- Lengths of straight duct runs
- Fitting types and their equivalent lengths
- Calculations of loads and airflow rates
- Accommodations for house structural elements and obstructions
- All ducts should be sized to accord with room loads, blower data and other air duct system components.
- Air duct system devices should be chosen and sized.
- Insulation levels should accord with local building code requirements.
For more expert advice on designing new ductwork and other home comfort issues, contact Arpi’s Industries Ltd. today. We’ve proudly served homeowners in the greater Calgary area since 1963.
Our goal is to help educate our customers in Calgary, Alberta about energy and home comfort issues (specific to HVAC systems). For more information about designing new ductwork and other HVAC topics, download our free Home Comfort Resource guide.
Image courtesy of Shutterstock


